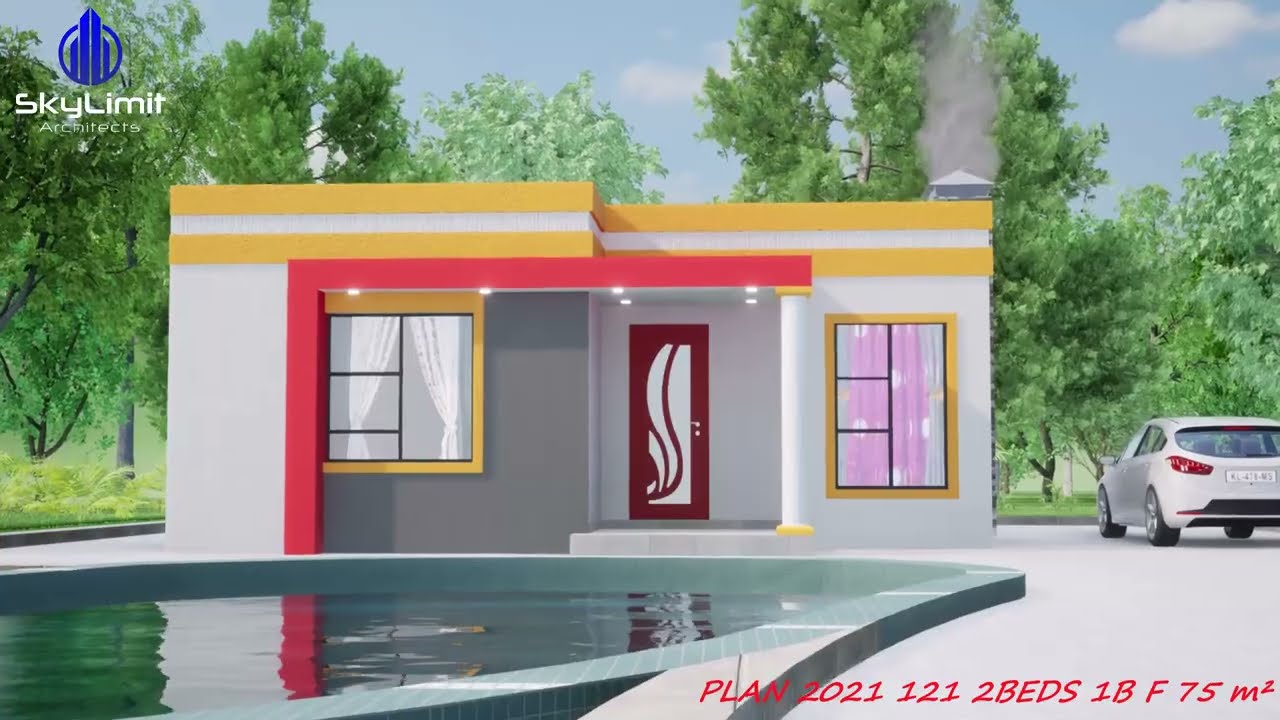Description
Delve into the realm of efficient living with House Plan 2021 121, meticulously crafted by Kuruman architects to offer a compact yet functional living space tailored for small families or individuals. Boasting two bedrooms and one bathroom, this thoughtfully planned layout provides all the essentials for comfortable living in a modest footprint.
Step into the main living area and experience the seamless integration of the kitchen and sitting area, maximizing space utilization and creating a sense of openness that enhances daily living. The inclusion of a fireplace adds both warmth and ambiance to the space, creating a cozy atmosphere perfect for relaxation and social gatherings.
With a total house area of 75m², this plan offers versatility in design, with options for either a flat roof or a parapet roof to suit various aesthetic preferences. This attention to detail ensures that every aspect of the home is tailored to meet the unique needs and tastes of its occupants.
For those interested in purchasing the plan with a material quote, convenient options are available either by visiting the shop or searching online for “House Plan 2021 121.” This ensures easy access to all the necessary information needed to bring your vision to life.
Thank you for considering this practical and well-designed plan from Kuruman architects. With its blend of functionality, efficiency, and aesthetic appeal, House Plan 2021 121 promises to provide a comfortable and inviting living space where you can truly feel at home.










