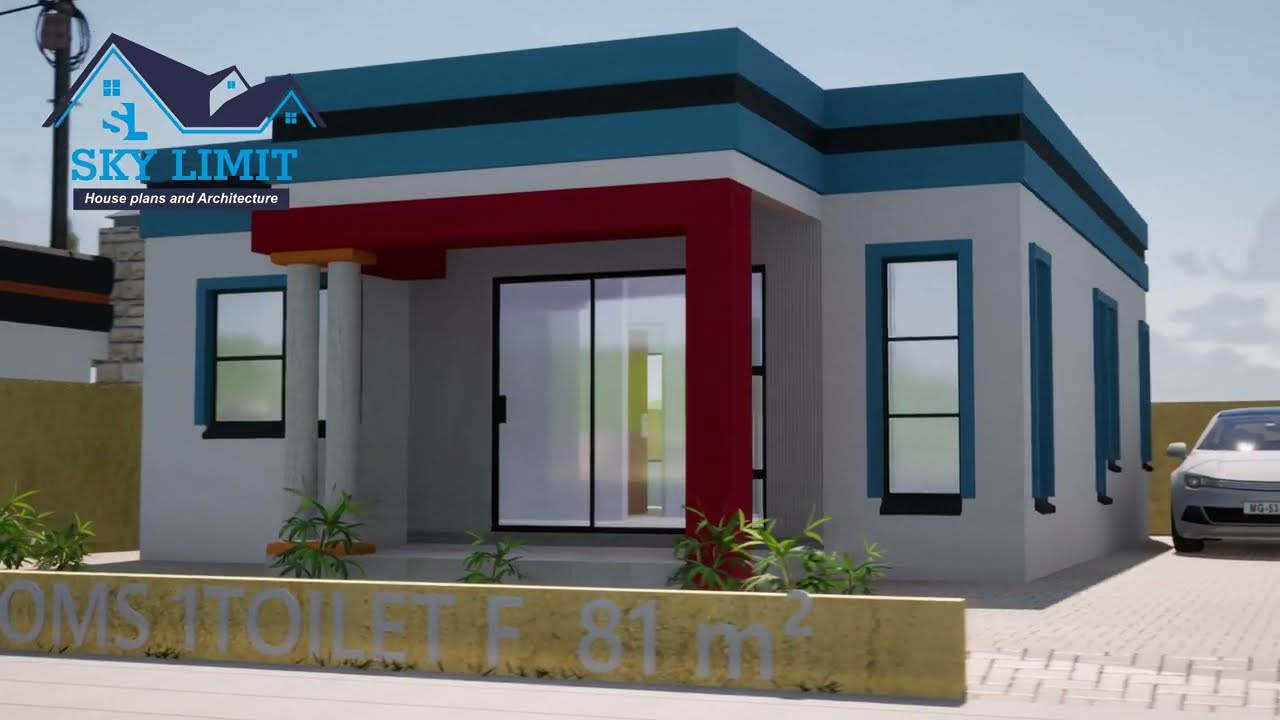Description
The House Plan 2021 013 offers a well-designed living space perfect for modern families. Featuring two bedrooms, the main bedroom includes a walk-through closet leading to the bathroom, providing added convenience and privacy. With a total of two bathrooms, the layout caters efficiently to the household’s needs, ensuring comfort for all residents.
The living space adopts an open-plan layout, seamlessly combining the kitchen, dining area, and sitting room. This design creates a spacious and interconnected environment ideal for everyday living and entertaining. The open-plan concept fosters a sense of unity and flow, making the home feel larger and more inviting.
A single garage and an additional half carport address parking needs, providing ample space for vehicles and storage. This practical feature ensures that the home meets the functional needs of modern living while maintaining its aesthetic appeal.
The inclusion of a patio enhances outdoor relaxation, making it perfect for enjoying the fresh air and hosting gatherings. This space extends the living area outdoors, offering a versatile spot for relaxation and social activities.
A flat roof tops the structure of House Plan 2021 013, adding a contemporary touch to the design. Covering a total area of 180m², this plan efficiently uses space while offering a stylish and functional living environment. The flat roof not only contributes to the modern aesthetic but also enhances the home’s overall energy efficiency.
Designed by our skilled Kuruman architects, this plan reflects meticulous attention to detail and a commitment to quality. Every aspect of the design has been thoughtfully considered to provide a comprehensive and comfortable living experience.
Thank you for considering the House Plan 2021 013. This home combines practicality, style, and comfort, making it an excellent choice for families or individuals seeking a modern and well-designed living space.








